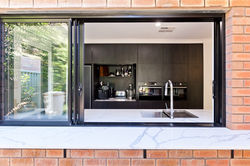
Mosman Park Residential Renovation
A dull, dark and dingy 1980s retirement villa is transformed into a new, light, bright and sophisticated home.
Contemporary bold styling and innovative ideas meet a soft and relaxing palette of materials.
Large operable doors and windows are added to fill the space with views, natural light and ventilation, and allow internal spaces connect with external living spaces and landscape.
The design focuses on making the most efficient use of space and circulation without extending the house at all externally.
Re-configuring the circulation from the entry, right through the house to create a sense of arrival, view to the garden garden and children at play. Most importantly creating uninterrupted, efficient, flexible and functional spaces.
Clean Lines, hidden mess in innovative storage and natural materials palettes create an understated elegance and calmness.
Perfect for a young couple, family or retiree who seeks a high level of finishes in resort apartment style living with the benefits of an established garden.
Design and Construction was carried out on a tight timeframe with an imminent arrival of a due baby.
Architect: Gantier Architecture & Design
Builder: SALT Kitchens & Bathrooms
Demolition & Construction Timeframe: 5 Weeks
links:
Pinterest - https://www.pinterest.com.au/phineas_g/boards/
Houzz - https://www.houzz.com.au/projects/2788219/mosman-park-renovation
BEFORE & AFTER COMPARISON SHOTS
 |  |  |  |
|---|
COMPLETED PHOTOS
 |  |  |  |  |  |  |  |  |
|---|---|---|---|---|---|---|---|---|
 |  |  |  |  |  |

